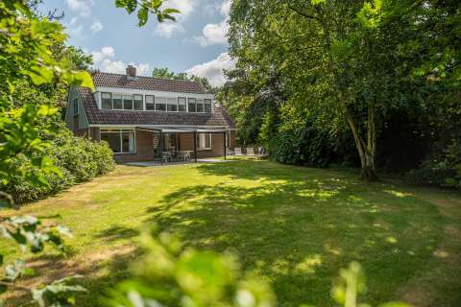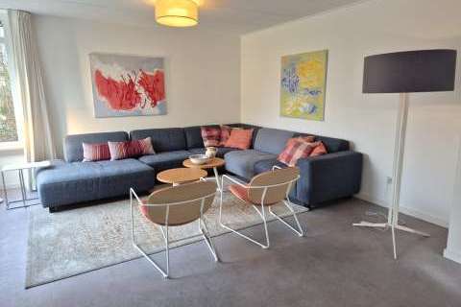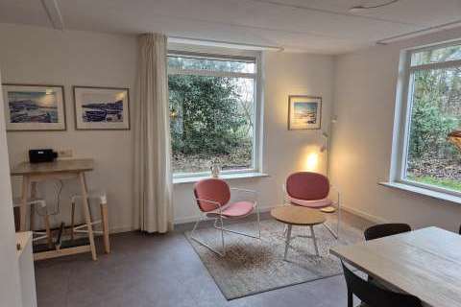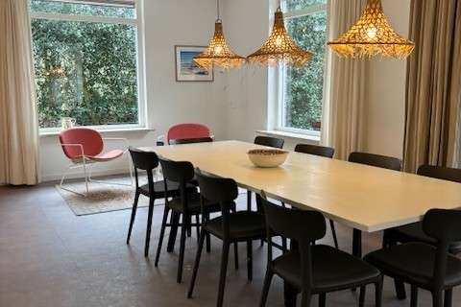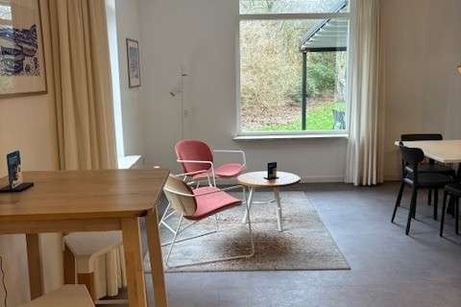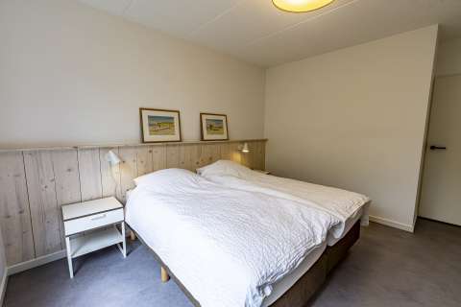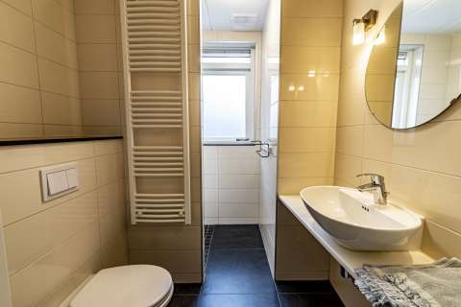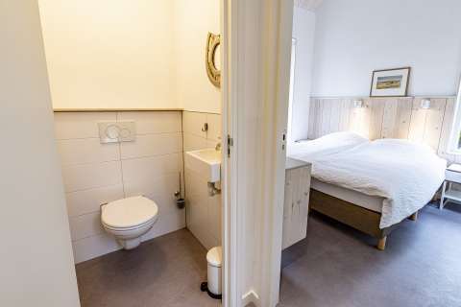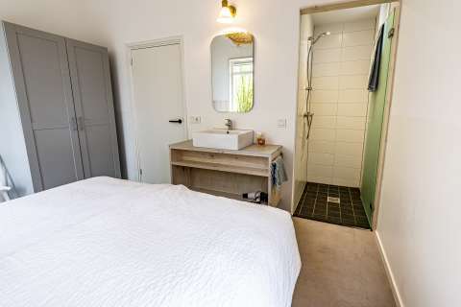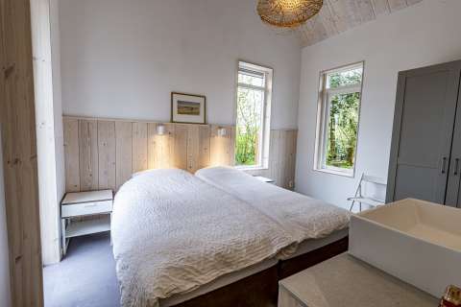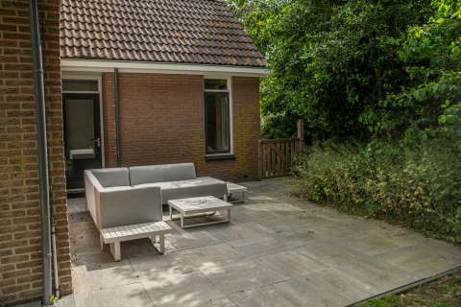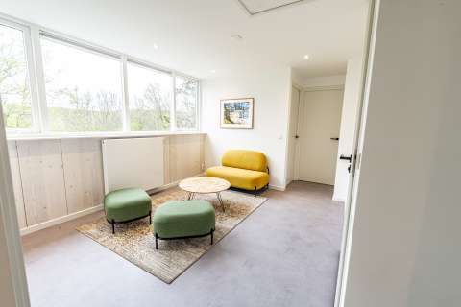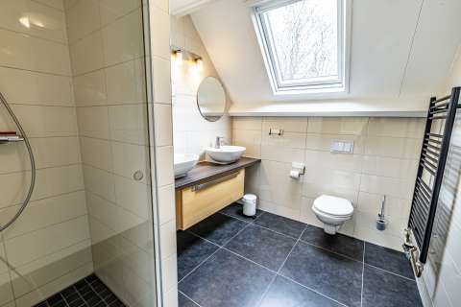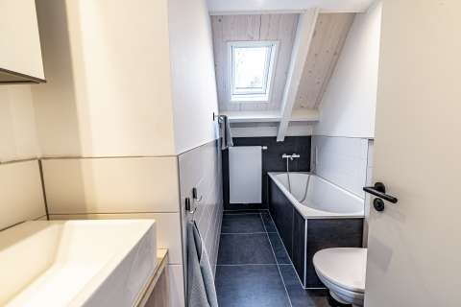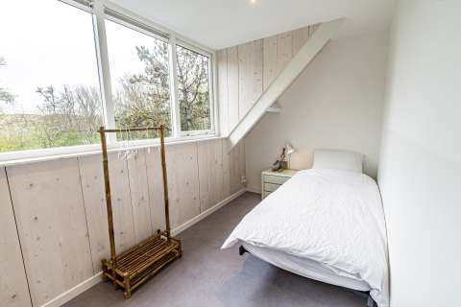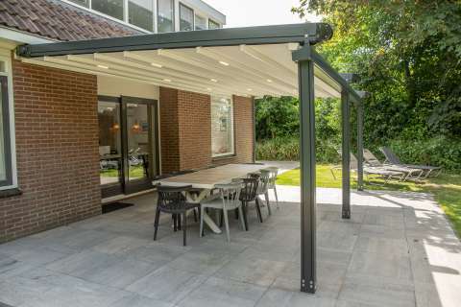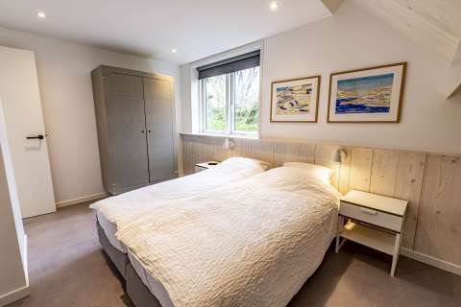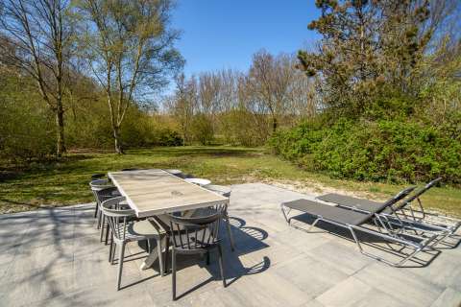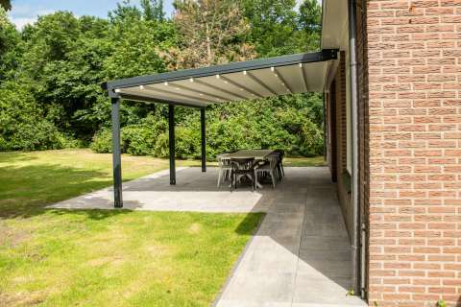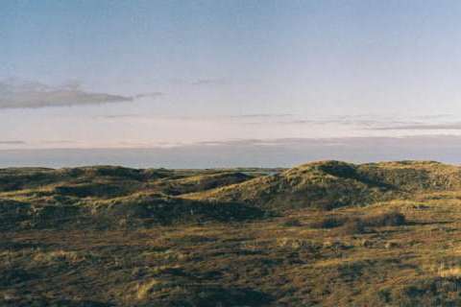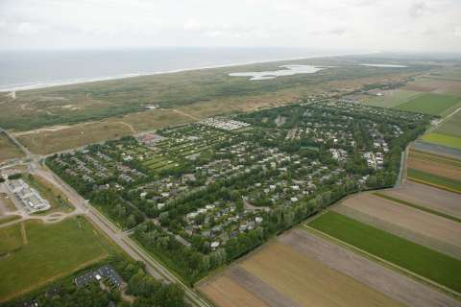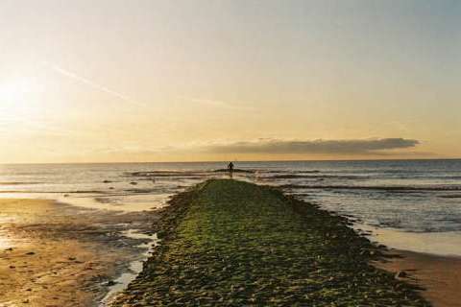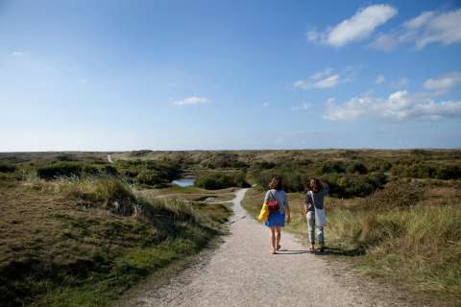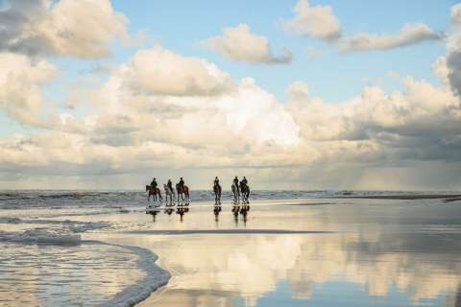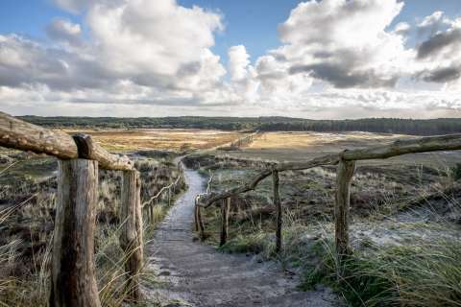The Dune House
A unique place with an abundance of ambience and tranquility. Our Dune House provides space for a maximum of 10 people and offers ample outdoor space with maximum privacy. Inside, a tasteful interior awaits.
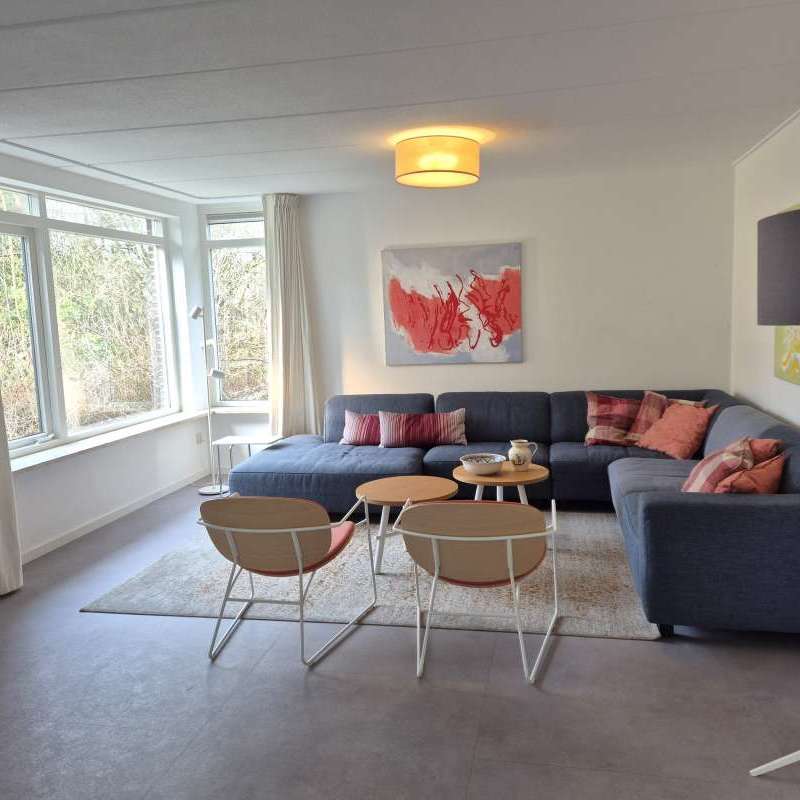
The Dune House
Bekijk beschikbaarheidWhen booking a stay of 10 nights in the Dune House
Dune House
- Maximum of 10 people
- Large garden with plenty of trees
- View of the dunes
- Prices start at €1075 per week
Search and book
Quick overview
Feel at home in this detached atmospheric house. In this prime location at our park, you are surrounded by nature- it starts in the large garden that offers plenty of privacy. There is always a spot in the sun available. And the inside also offers space for everyone to relax: cook something special or curl up with a good book.
Arrival from 15:00 pm
Departure before 10:00 am
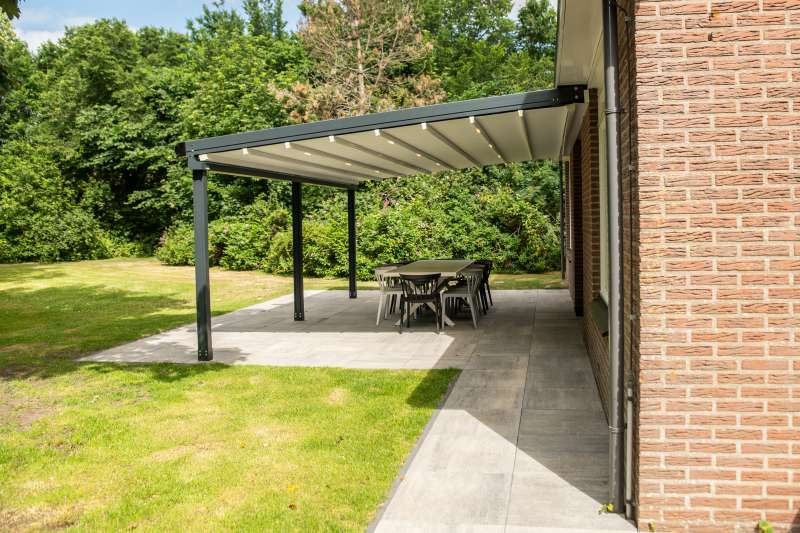
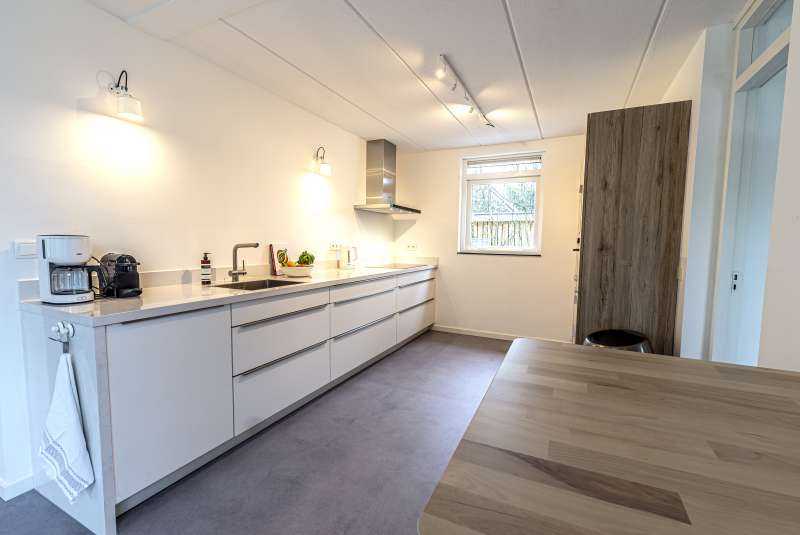
Everything is provided for a good time together
- French doors leading to 1500 m2 of private garden
- Large adjacent terrace
- Large, well equipped kitchen
- Four bathrooms
- Four toilets
- Flatscreen Smart TV
- WiFi
- View of the dunes
- Two pets are allowed
This is what the Dune House offers
No matter which one of the six bedrooms you pick, you will sleep comfortably, and enjoy plenty of space during the day. Invite friends or family for a lovely vacation, as the house is suitable for up to 10 people. This is what the Dune House offers:
All facilities
- wardrobe
- 4 bathrooms with hairdryer
- 4 toilets (of which 2 on the ground floor)
- Living room with sitting area
- flatscreen tv
- large dining table inside and outside
- dishwasher
- microwave + oven
- Nespresso machine
- Coffee maker
- kettle • juicer
- large refrigerator and freezer
- underfloor heating on the ground floor
- big terrace
- an electrically operated terrace roof
- outdoor furniture
- box spring beds
- spacious surrounding garden
- 2 private parking stalls and a garage
- Wi-Fi
- charging station for electric cars
- includes heat, electricity, and water
- hoover, broom, dustpan and brush, bucket, mop
- 1 roll of toilet paper in each toilet, 1 dishcloth, 1 bin liner, 1 soap dispenser, 3 dishwasher tablets
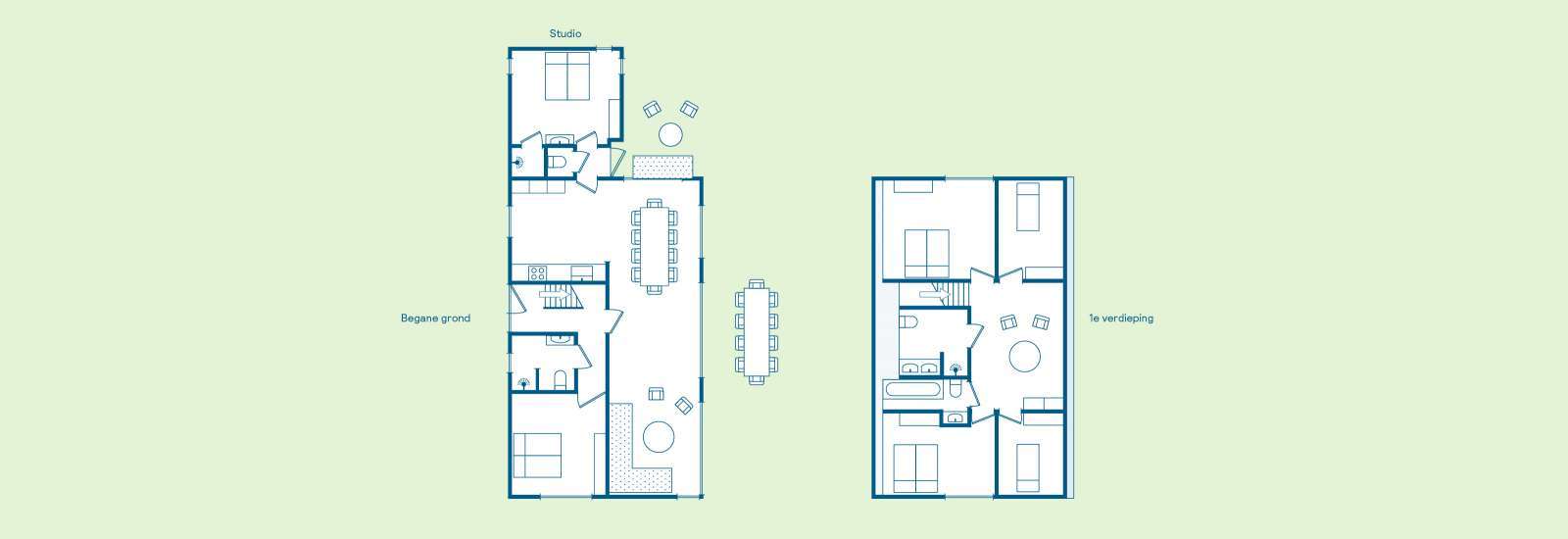
Floor plan and layout of the Dune House
Up to 10 people, 200 m2 with a 1500 m2 garden.
Main floor
- Entrance with wardrobe and stairs to the upstairs (a safety baby gate is provided).
- Luxurious bathroom with shower, toilet, and sink
- Bedroom with two beds (90x200) and closet
- Separate studio with two beds of 90 x 200, closet, shower and separate toilet
- Spacious living room with large corner sofa and a television
- Large dining table
- A well-equipped kitchen
First floor
- Two bedrooms with two beds (90x200)
- Two bedrooms with one bed (90 x 200)
- Spacious bathroom with shower, toilet, vanity unit, and double sink
- Little bathroom with bath, toilet and sink
“"Prachtig huis met ruime kamers. Ideaal voor een topvakantie "”— Susan (June 2025)






